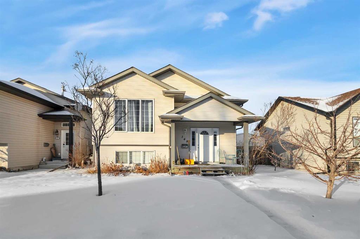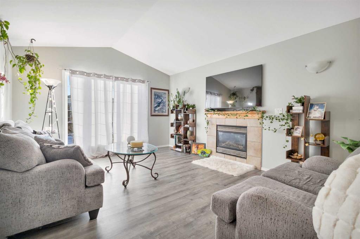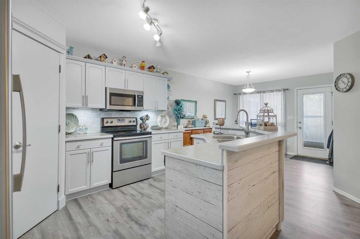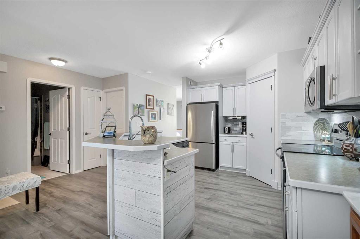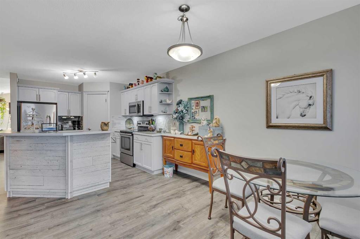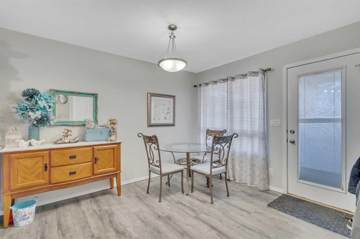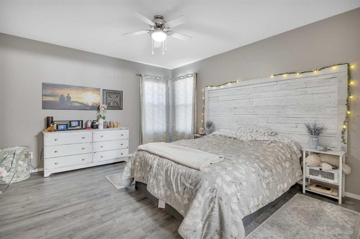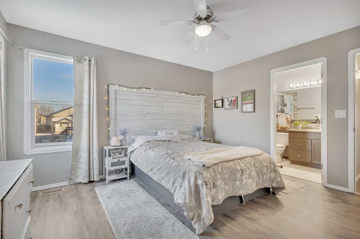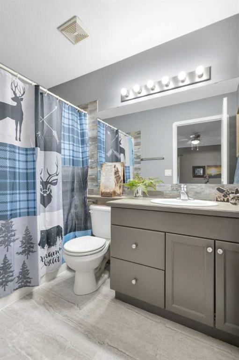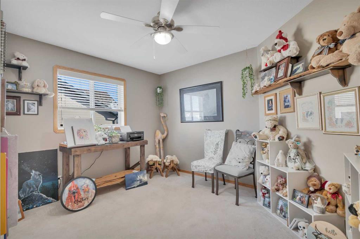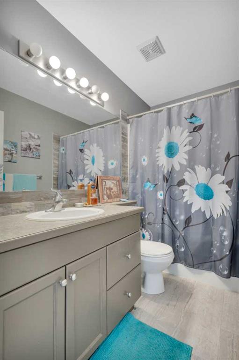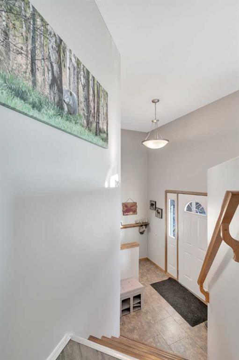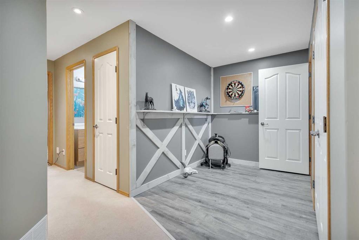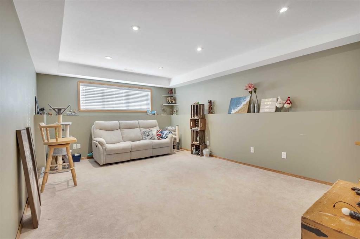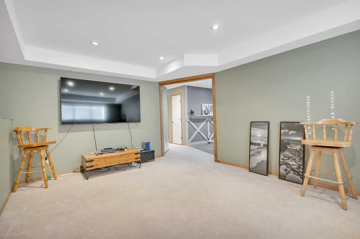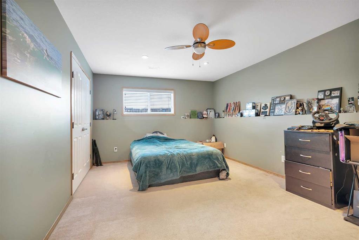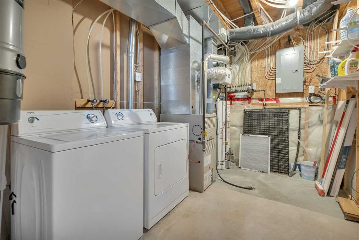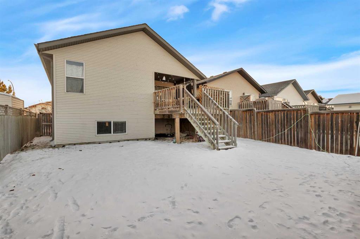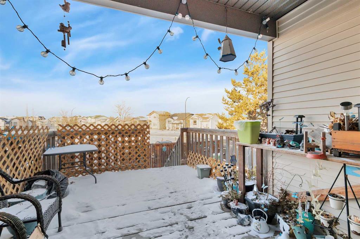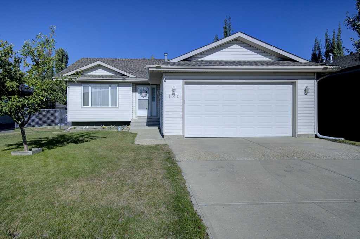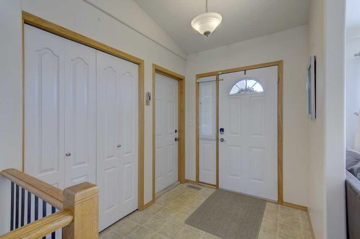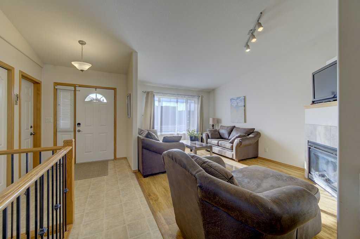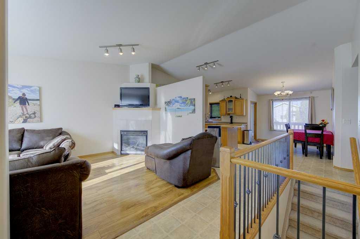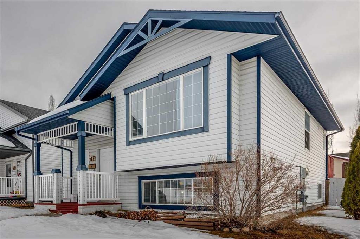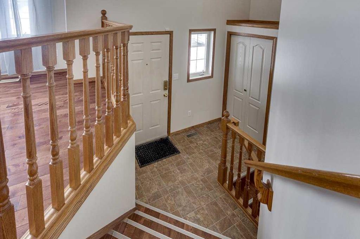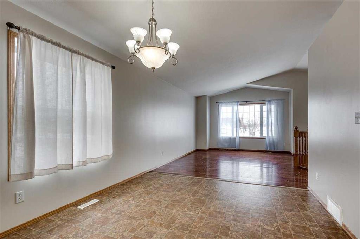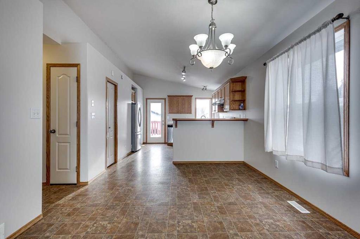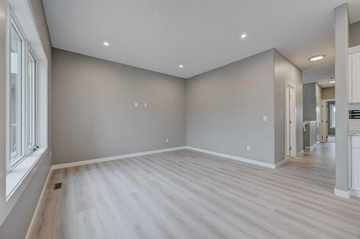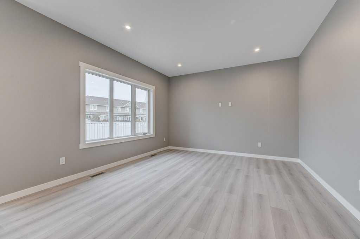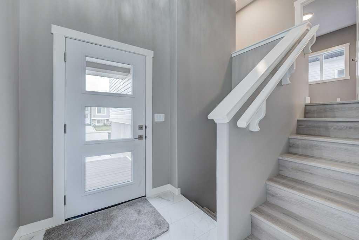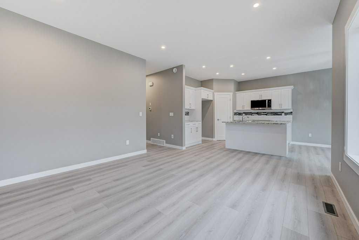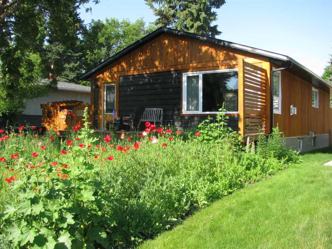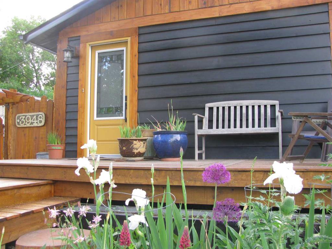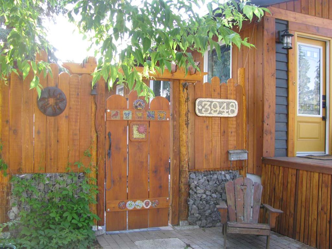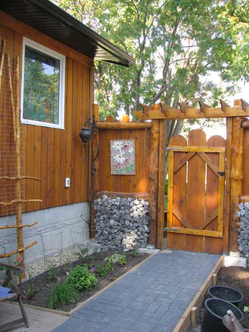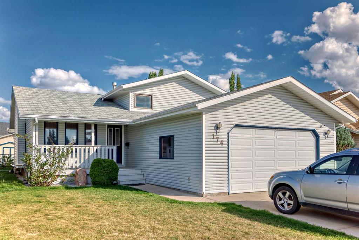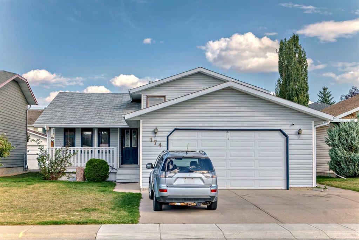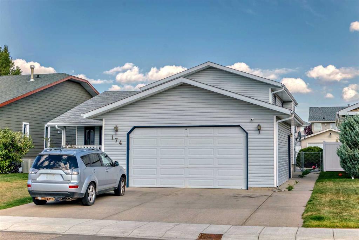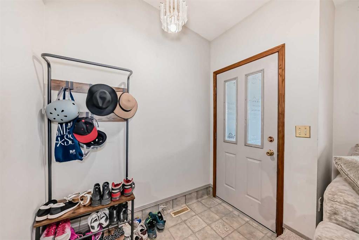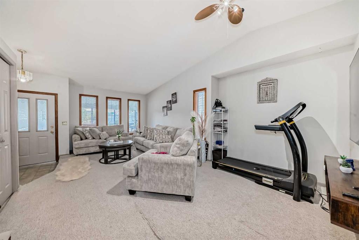

148 Ireland Crescent
Red Deer
Update on 2023-07-04 10:05:04 AM
$ 399,999
4
BEDROOMS
3 + 0
BATHROOMS
1152
SQUARE FEET
2003
YEAR BUILT
Visit REALTOR® website for additional information. Discover the charm of this bi-level located in Inglewood subdivision of Red Deer. This residence has been freshly painted & boasts new flooring, ensuring a modern, move-in-ready experience. The updated kitchen & dining room feature stainless appliances, a kitchen island with breakfast bar, a pantry & elegant countertop lighting. Access to the covered deck from the dining room adds to the convenience. Relax in the living room in front of the cozy fireplace. This well-designed home includes 2 beds on the main & 2 beds downstairs. The master suite is complete with a 4-pc bath plus another 4-pc bath serves the main level. Downstairs offers plenty of room for entertainment in the rec room & includes laundry & another 4-pc bath. Step out to the private backyard, offering ample space to build a garage.
| COMMUNITY | Inglewood West |
| TYPE | Residential |
| STYLE | BLVL |
| YEAR BUILT | 2003 |
| SQUARE FOOTAGE | 1152.0 |
| BEDROOMS | 4 |
| BATHROOMS | 3 |
| BASEMENT | Finished, Full Basement |
| FEATURES |
| GARAGE | No |
| PARKING | PParking Pad, RDRV Parking |
| ROOF | Asphalt Shingle |
| LOT SQFT | 426 |
| ROOMS | DIMENSIONS (m) | LEVEL |
|---|---|---|
| Master Bedroom | 3.66 x 4.11 | Main |
| Second Bedroom | 3.58 x 3.33 | Main |
| Third Bedroom | 3.68 x 3.63 | Basement |
| Dining Room | 3.12 x 2.46 | Main |
| Family Room | ||
| Kitchen | 4.88 x 4.78 | Main |
| Living Room | 4.45 x 4.88 | Main |
INTERIOR
None, In Floor Roughed-In, Forced Air, Gas
EXTERIOR
Fruit Trees/Shrub(s), Front Yard, Lawn, Landscaped, Level, Standard Shaped Lot, Street Lighting, Private, Rectangular Lot
Broker
PG Direct Realty Ltd.
Agent

